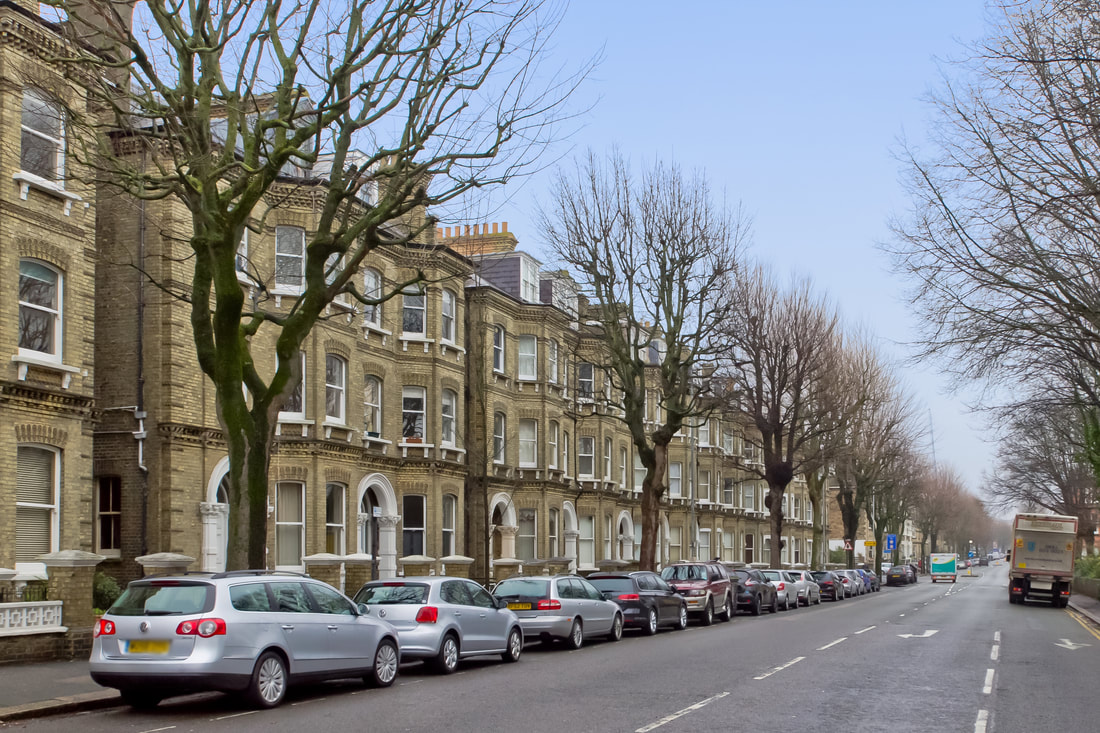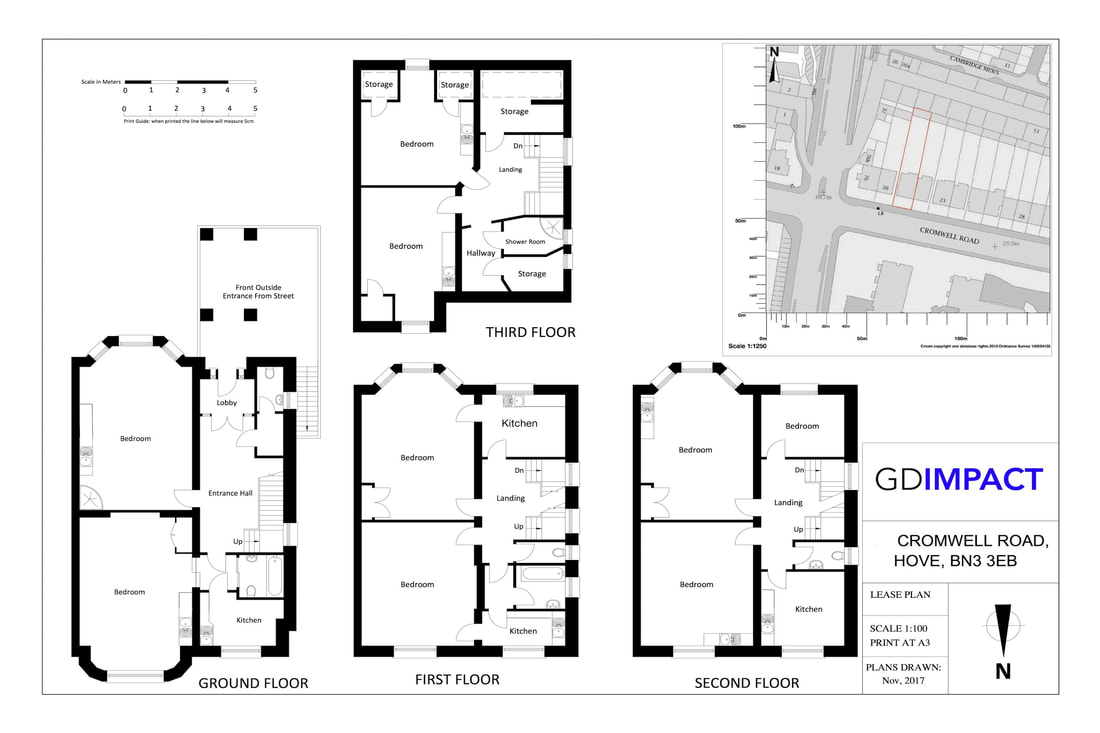|
*Planning Permission was not required or development had taken so long ago that is immune from enforcement action.
GDImpact provided scale 1:100 plans on paper size A3 with the location plan above at 1:1250. The initial site survey was carried out with access to all parts of the building arranged with the current occupants. GDImpact were able to measure and collect the data from one site visit resulting in minimal disruption for the tenants. Draft plans were delivered for approval within our clients strict timescales. With minimal amendments required, our client was able to successfully deliver the plans to Brighton and Hove city council to assist in obtaining the lawful development certificate. Should the client convert the building into self contained flats then GDImpact will be able to further assist in providing Land Registry compliant lease plans and SAP calculations for building control to ensure minimum energy standards are achieved.
2 Comments
|
Archives
December 2018
Categories |
|
property marketing sussex | property marketing brighton | property photographer sussex | property photographer brighton | EPC sussex | EPC brighton | property investment sussex | property investment brighton | virtual tours sussex | virtual tours brighton | interiors photography sussex | interiors photography brighton | google business view sussex | google business view brighton | floor plan sussex | floor plan brighton | property sourcing sussex | property sourcing brighton | domestic energy assessor sussex | domestic energy assessors brighton | commercial property services sussex | commercial property services brighton | james davis | ross gumbrell | matthew oakley | paul taplin | claire sherwood | richard gumbrell | architectural photographer sussex | architectural photographer brighton | lease plan sussex | lease plan brighton | photography sussex | photography brighton | architectural photography sussex | architectural photography brighton | estate agent marketing sussex | drone pilot sussex | drone pilot brighton | aerial photographer sussex | aerial photographer brighton | matterport brighton | matterport sussex | lease plans brighton | lease plans london | lease plans sussex | caa registered pilot brighton | caa registered pilot sussex | computer generated imagery | construction CGIs | virtual furnishing services | brochure and digital design | microsite design | matterport virtual tour | virtual staging | virtual furnishing | show home photography | new build photography | new build marketing | property marketing specialists | bespoke property marketing | aerial survey sussex | aerial survey surrey | aerial survey kent
|
GDImpact is a trading name of Gumdav Ltd which is a company registered in England and Wales (Company No. 09909016) Suite 2, 148 Portland Road, Hove, East Sussex BN3 5QL.
Privacy Policy Our pilots are fully licensed by the UK Civil Aviation Authority (CAA) and carry all necessary insurance policies to conduct aerial surveys & photography
COPYRIGHT GUMDAV LTD 2020 |


