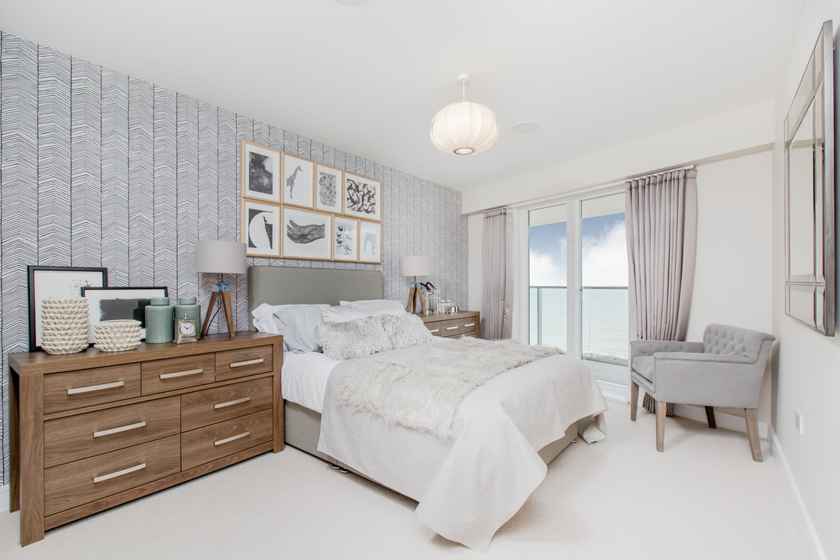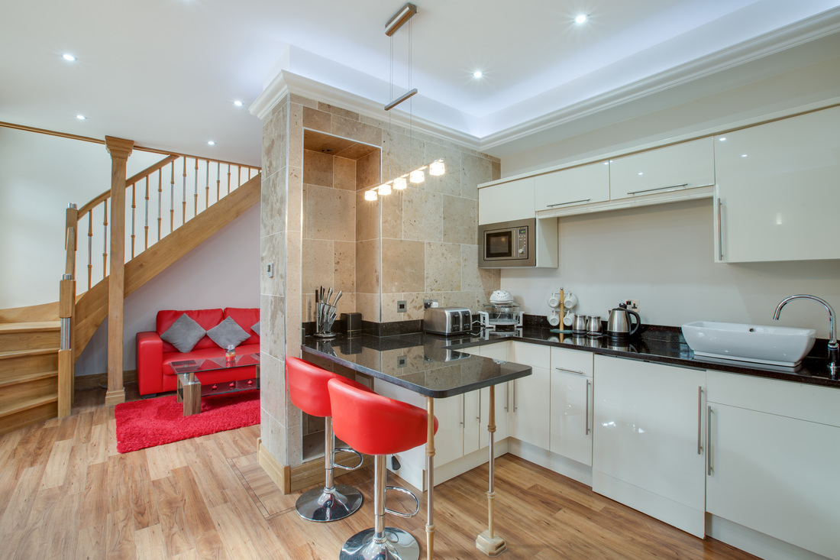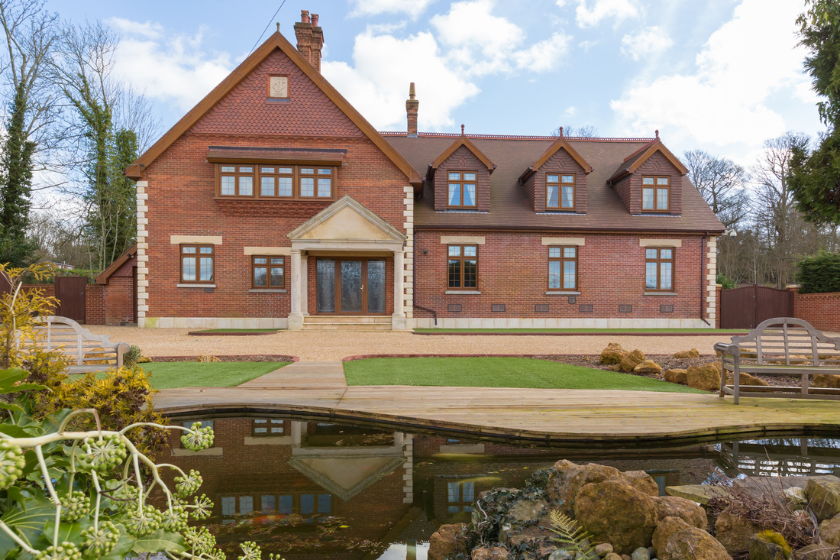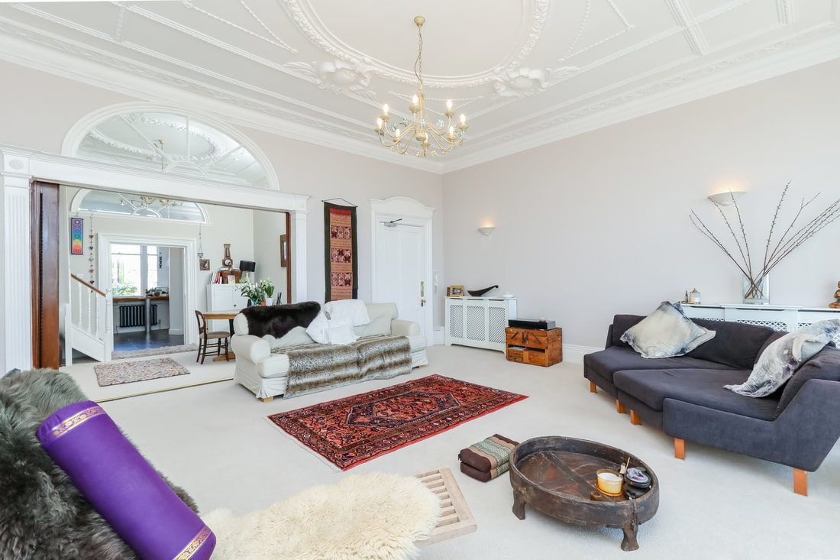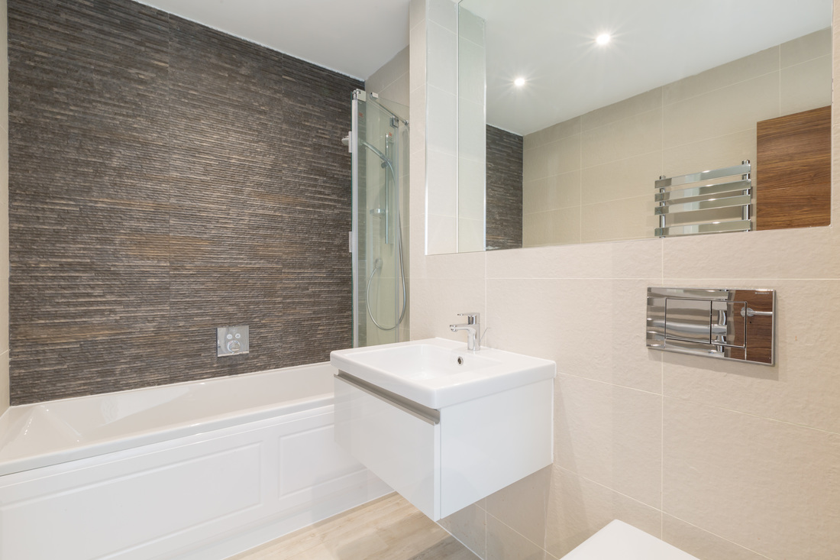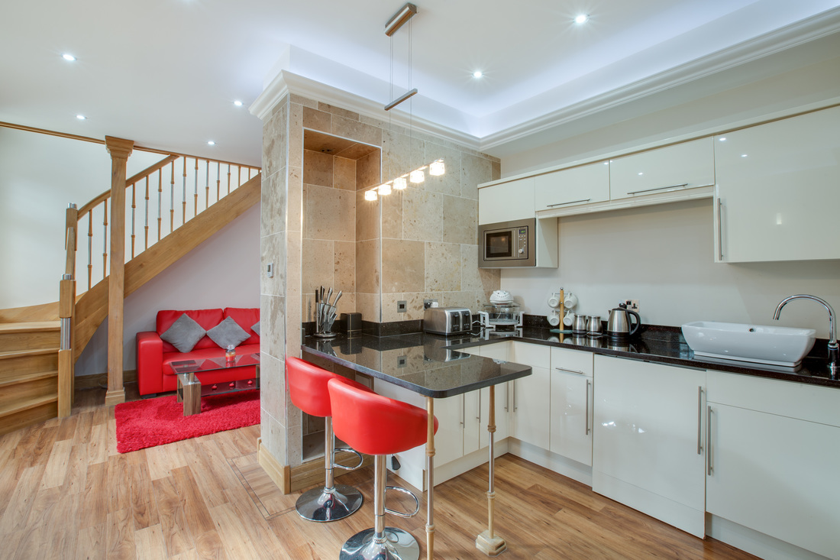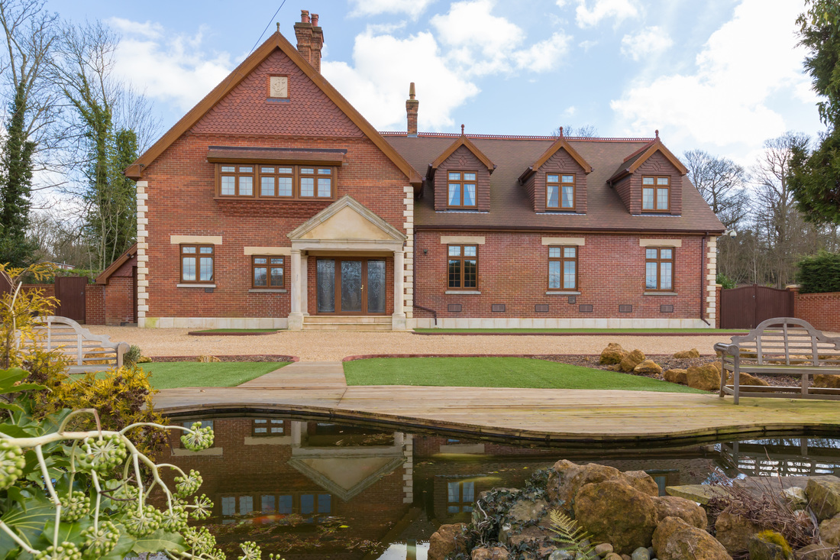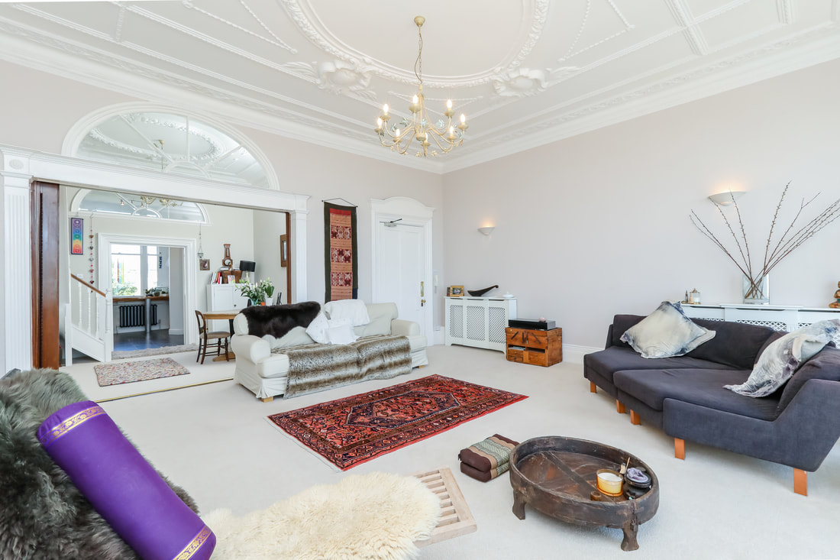Floor Plans
|
Floor plans are an essential marketing tool and research by the major property portals prove that properties marketed with a plan are proven to generate more interest than properties without one. They are often one of the first things a prospective buyer looks for, as it allows them to check the layout and proportions of a property and view the overall floor area to determine if the property meets their size requirements.
Our floor planners are highly experienced and have measured thousands of properties to date of all shapes and sizes across East and West Sussex since 2007. We are also able to redraw/convert from architect plans and deliver in a range of formats. |
Bespoke DesignThe appearance of our CAD floor plan can be tailored to your exact requirements, which include branding/watermarking, with or without measurements/floor area, 2d/colour or 3d, allowing our clients complete flexibility.
|
Highly AccurateEach plan produced is measured in accordance with RICS guidelines using millimetre accurate laser measuring devices to ensure accuracy and reliability on all floor plans that we draw and send to our clients, including accurate floor area calculations.
|


